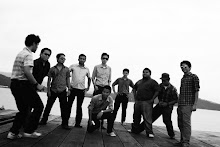.CENTERED . SEGREGATE . CONNECT.
Working with aQidea Architect : The site planning strategy is to centralize The Tower - the main functional area - as the fulcrum of spatial organization. The office tower are separated from other facilities space to ensure fluid circulation ; while connected via general pedestrian route. Facilities spaces with mass volume of users are located at ground level to smoothen pedestrian traffic.
biography
DOA [design office architect] was born in 2010. Its works involves house, building and utility design. DOA conceptualises, designs and builds things. Primarily architecture, though there are many side orders to its concerns...
Saturday, September 04, 2010
UDRL [ urban design research lab ]
Collaboration with Wan Norafizul Ahmad : this master plan was designed based on the study of Kampung Pondo(Sabah) surrounding environment such as coral topography and current connection between each house and also the study of the density of the place. As the main intention is to upgrade their living style and appreciate the informal arrangement of their own house but still in group or cluster system.It can give benefit to the village and its society in making it a self-sufficient community. Most of the programmes injections will innovate the potentiality of Pondo’s villagers knowledge, ability and capability especially in fishing and small farming. Although the scheme is different with the present housing layout, the idea is basicly derived from its setting. So, the new development still consider the context from surrounding environment.
Design Thesis I : fashion school
understanding the significant relationship of promoting fashion education and how architecture can manipulate the surrounding environment towards archiving the solution...practicing, Parallel Practices in Fashion and Architecture towards making of a condusive learning environment to inspire the students and provoking the fashion trend blending with the architectural elements.
The project is basically to build a better environment & fully equip facilities for education & development of fashion design industry and providing more opportunities to the local talent(students & designer) while promoting the potential of fashion design in Malaysia, in conjunction with the government step to promote the country as the hub of fashion and centre of excellence in the region or internationally recognized. This project is finances by ESMOD International Fashion University Group(oldest fashion school in the world) with intervention of government bodies through Ministry of Higher Education(MoHE).
The project is basically to build a better environment & fully equip facilities for education & development of fashion design industry and providing more opportunities to the local talent(students & designer) while promoting the potential of fashion design in Malaysia, in conjunction with the government step to promote the country as the hub of fashion and centre of excellence in the region or internationally recognized. This project is finances by ESMOD International Fashion University Group(oldest fashion school in the world) with intervention of government bodies through Ministry of Higher Education(MoHE).
Sunday, July 11, 2010
Subscribe to:
Comments (Atom)
![[ D.O.A ]](https://blogger.googleusercontent.com/img/b/R29vZ2xl/AVvXsEh0DmOLhmdSbkjjpvsS2dqt1Ll-LluzMbJN1EoDBU9qIax-5NvJJWoSuVH3jpK-Fq_yuypWF2U8YkXyK0CSLd4w3hG8ITky4Vqej3jp0PiwMdsgNP-BgPeStJSi_ZnHV5-08kHOmtJz85M/s650/logo3_updated.RGB.jpg)
























